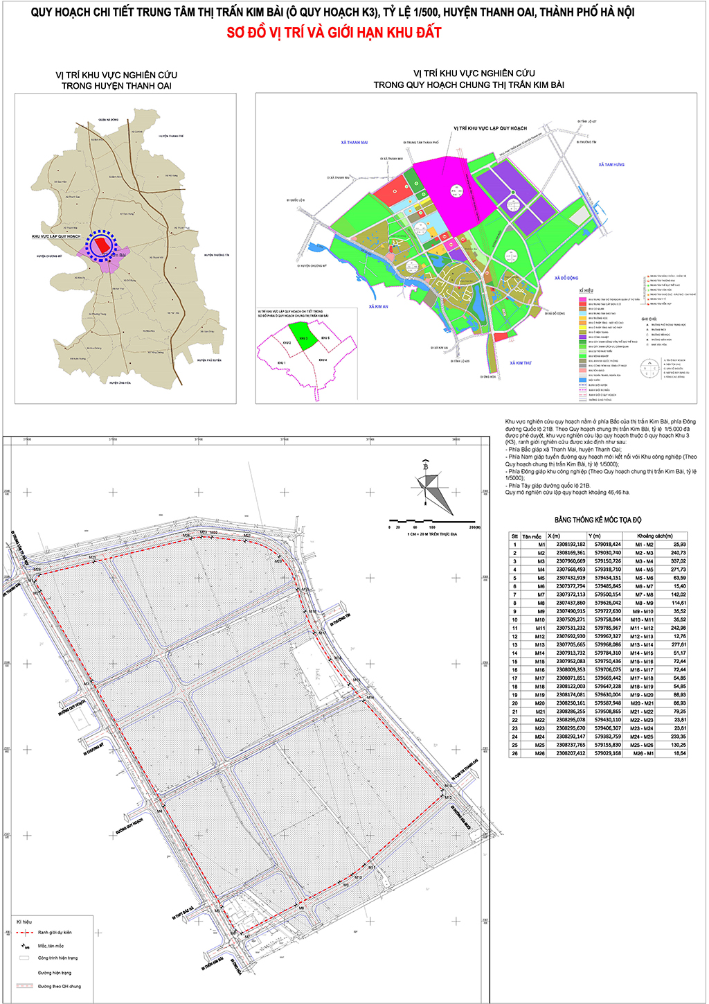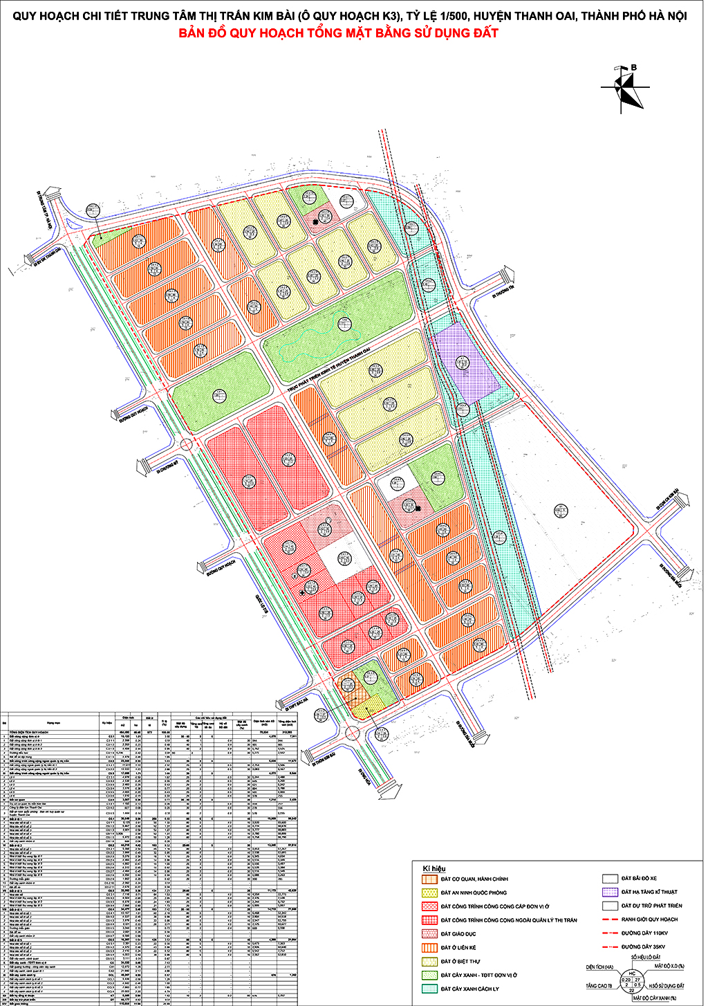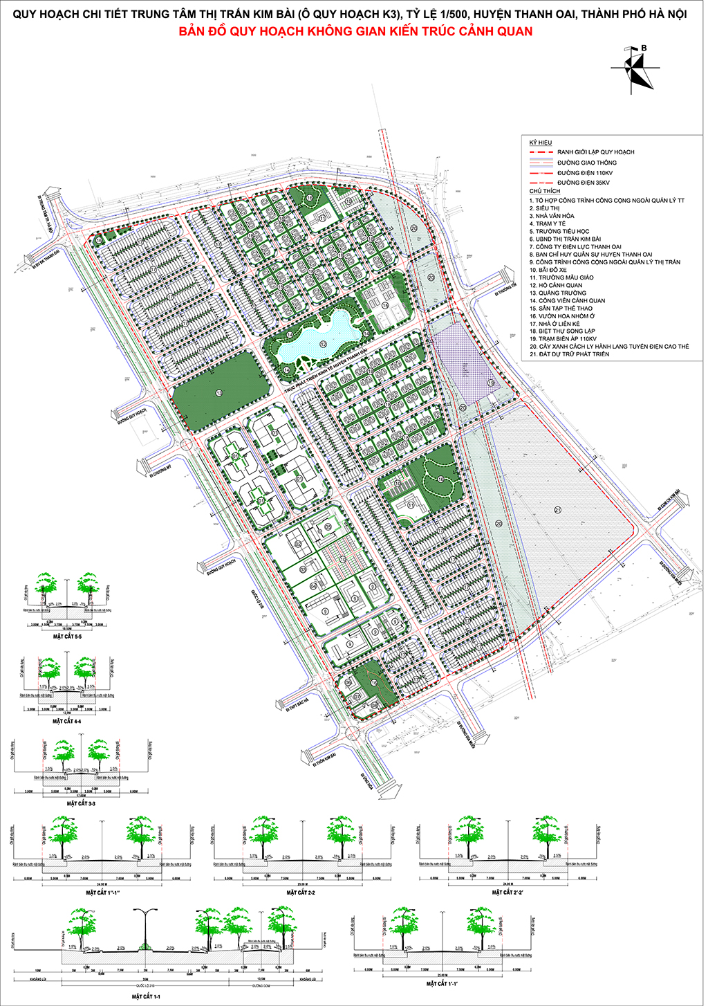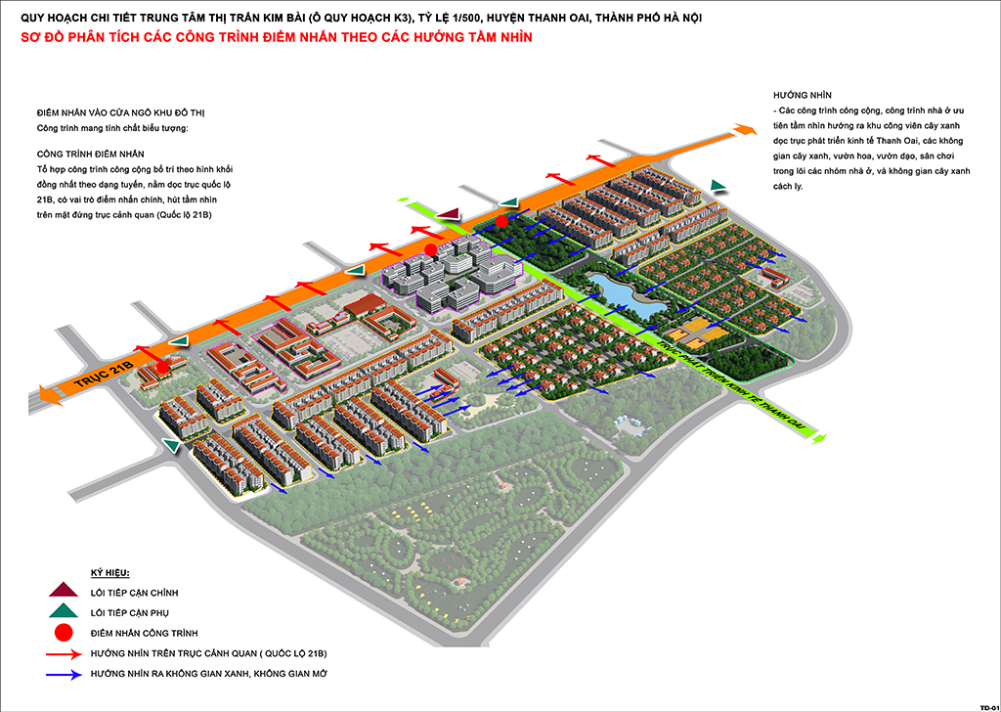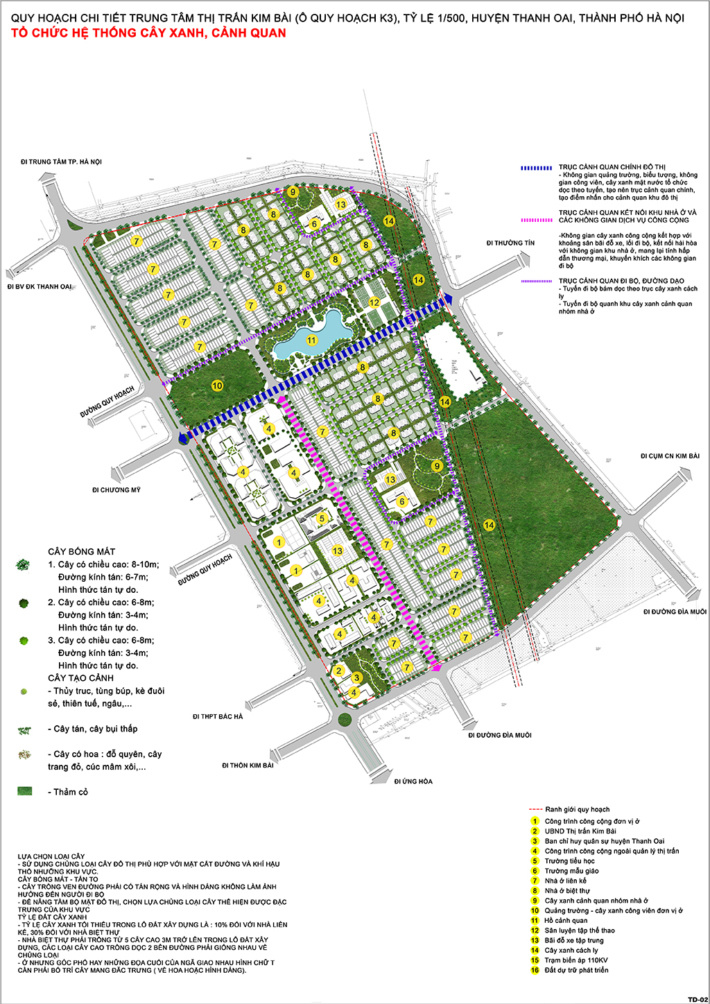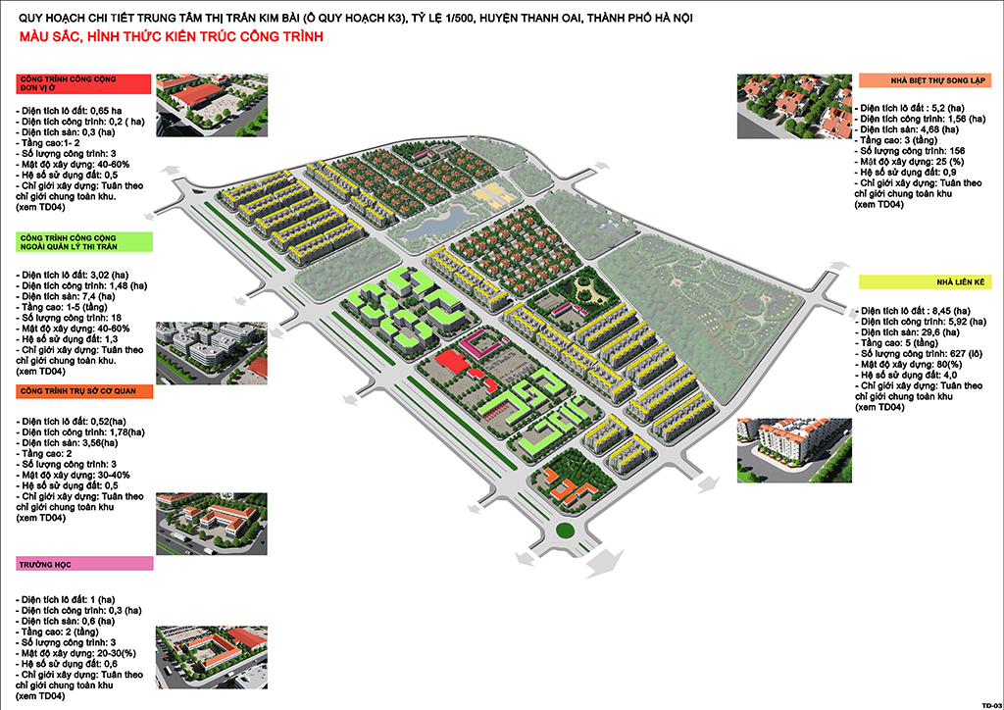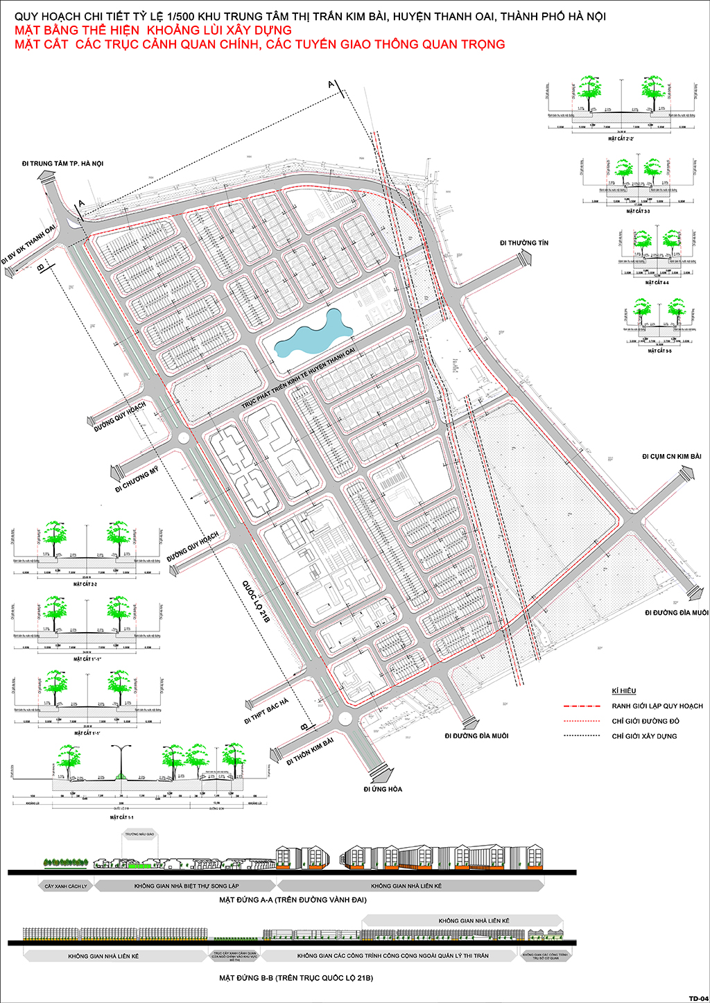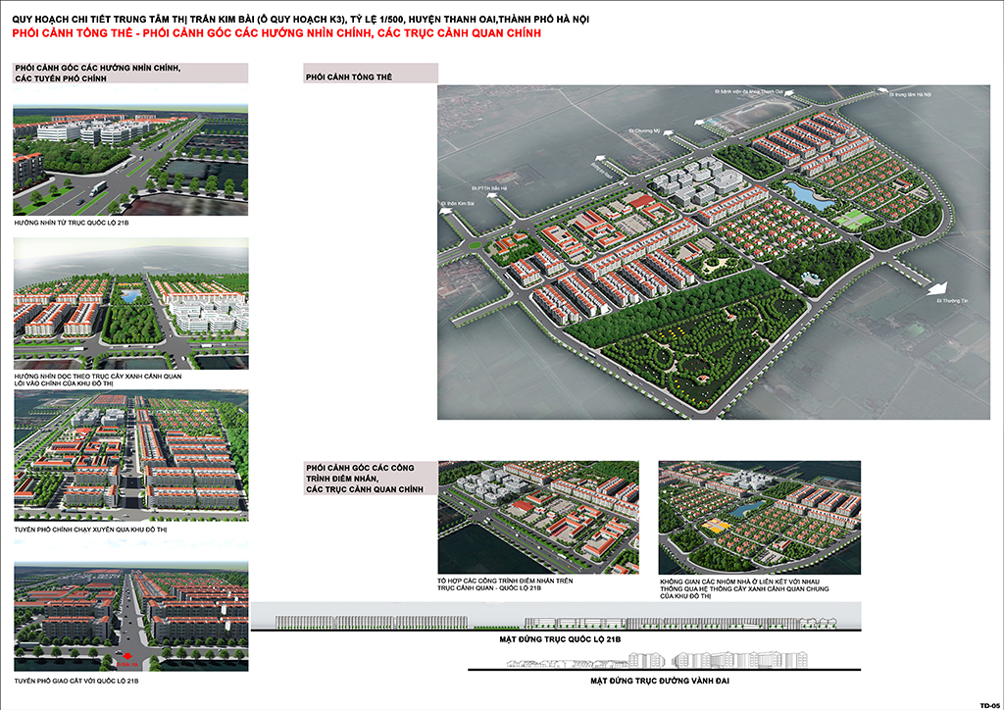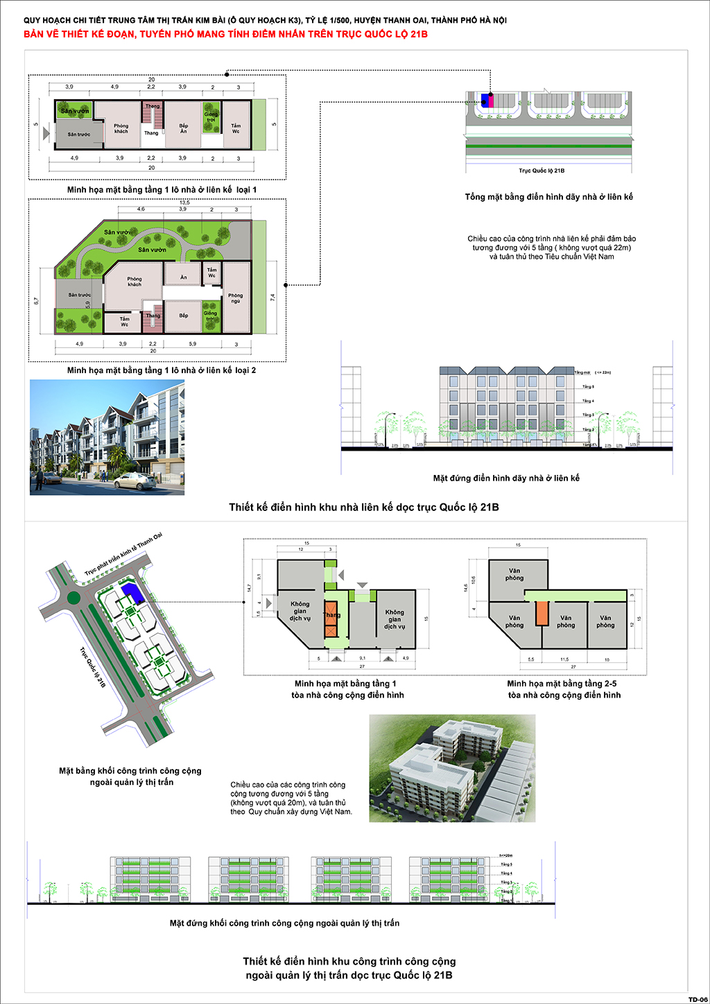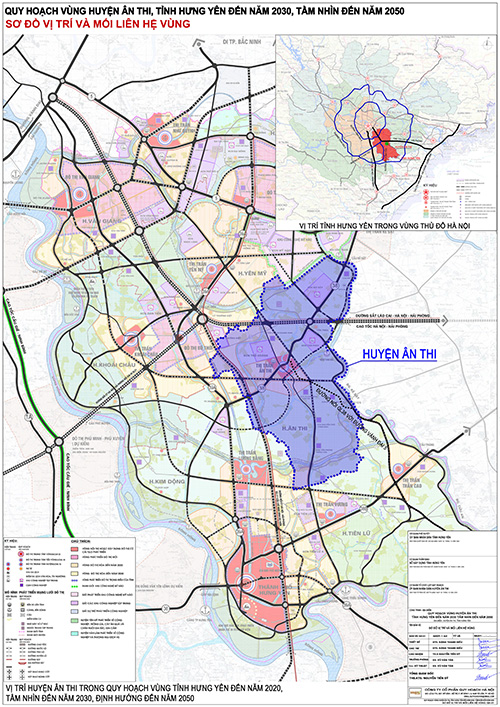News and Communications
The study area is located east of Highway 21B, north of Kim Bang urban area, Thanh Oai district, Hanoi.
The planned master plan of Kim Quy, the scale of 1 / 5,000 has been approved, the planning area of the planning area, Block 3 (K3), is planned with the central government policy policy Kim with the properties of: "Central administrative area" of Kim Thinh in the future; population management town; new residential land; public residences at; can not scrolling tree, green grass, observation of santa town of ...
Cele of planning:
- specific containerize of the Development Orientation of the Hanoi Capital Project until 2030 with a vision to 2050, Master Plan of Thanh Oai Town and the general plan of the Kim Thong project.
- Image of the public administrative center of the urban center at Kim Bai with fully functional and public public buildings.
- Be the basis for the implementation of the first project; là một cơ sở của quản trị quản lý quản lý xây dựng.
Invalid scheduler, architecture:
- Main spatial axis of the area:
Triad Country Highway 21B is oriented as an architectural axis, the land of the building, the advantages of views, the entrance to the area, the characteristic features of the building.
The Thanh Oai market economy experience connects the region's key points of interest, as well as links East-West space.
- The approach:
Direction: Main axes of urban area.
Directories: Contact lines to area boundaries.
- Spaces in the city: The entrance to the urban area is the crossroads of National Highway 21B and Thanh Oai development area, as well as the highlight, symbol of the whole area.
- Solution architecture with spatial processes: Full-time oriented areas in the North, West and East in the East, South, the highest in the East under East. The architecture will be used to make a simple building, and many lines are used for a green and a lot.
- The shortcut, connectless: Green space - sports and fitness, connected to the town's fitness center.







